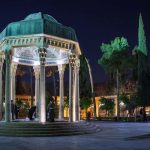Persian Gardens; man-made paradises rooted in an ancient civilization
The history of gardening is inextricably intertwined with human civilization. For thousands of years, humans have relied on nature for survival, and with the development of agriculture, man’s reliance on nature became even greater. Initially, gardens were used to grow plants for food and medicine. However, with the advancement of civilization, gardens started to take a new shape.
Across civilizations, the wealthy and the elite started creating gardens for aesthetic and recreational purposes. Evidence of the earliest types of ornamental gardens can be traced back to ancient Egypt and Mesopotamia. However, garden landscaping as we know it today is a creation of the Persians. For centuries, Persians have impressed travelers with their heavenly gardens. Dating back to as far as 600 BCE, the Persian garden model has constantly grown and evolved, influencing garden designs as far as India and Andalusia.
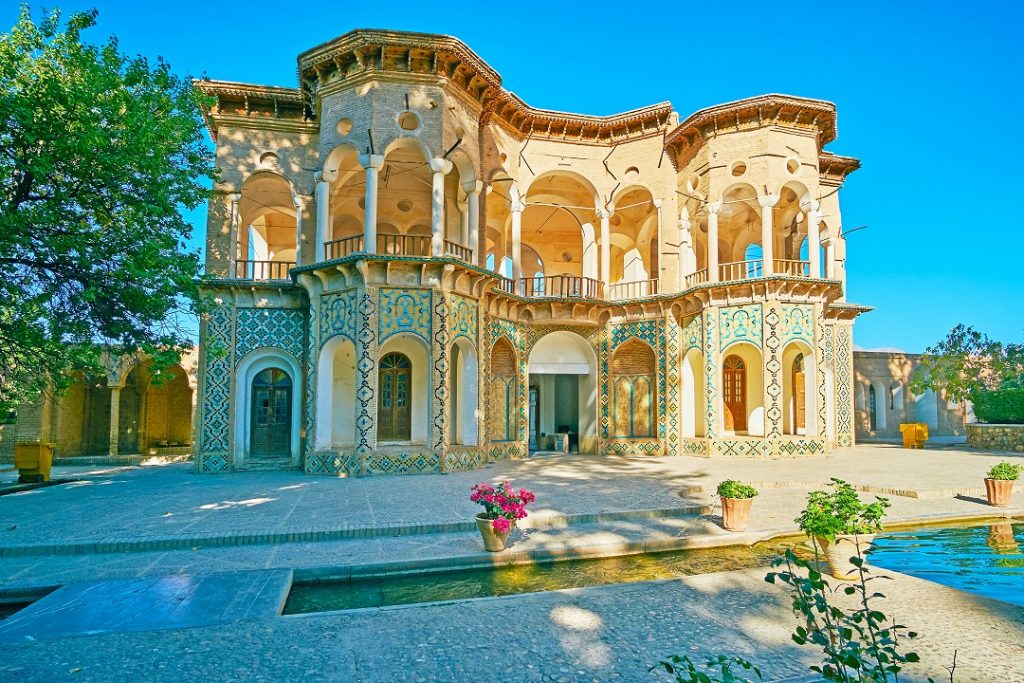
The Persian concept of a garden is deeply rooted in culture and ideology. Persians took a naturalistic approach to art and architecture, viewing man as an extension of nature and not separate from it. Natural and human components are integrated to create a unique space that enhances the interaction between man and nature and is reflective of Persian identity and values.
For Persians, gardens were a symbolic reflection of philosophical and religious concepts. Persians cherished their man-made paradises immensely, calling them the Paradavida – meaning a walled enclosure. This was mainly rooted in the Persian ideological perception of the state. The Persians viewed their empire as a prospering garden, walled and protected from outside threats.
Religion was also a significant influence on Persian garden design. The four Zoroastrian deities of sky, earth, water, and plant were manifested through the famous Chahar bagh model, which became the defining principle of any Persian Garden. According to this plan, the garden is divided by waterways into four separate spaces. Each space is meticulously planted with trees, flowers, and plants guided by the local climate. The Chahar bagh also highlights a fundamental concept of a Persian garden – geometry. Along with water, plants, and space, they make up the four basic principles of the Persian garden.
Most Persian gardens are built across the Iranian plateau, with a dry climate and minimal water resources. The scarcity and the religious divinity attached to it put water at the heart of Persian garden design. Often, it was the source of water and its quantity that dictated the location and size of the garden. As a unifying element, water fulfills a functional, conceptual, and aesthetic presence in the garden. Innovative water engineering and management systems were developed to effectively irrigate and sustain gardens. Using natural slopes enhanced the aesthetic representation of water – water would flow through the garden via waterfalls, brooks, and fountains, creating a melodic symphony.
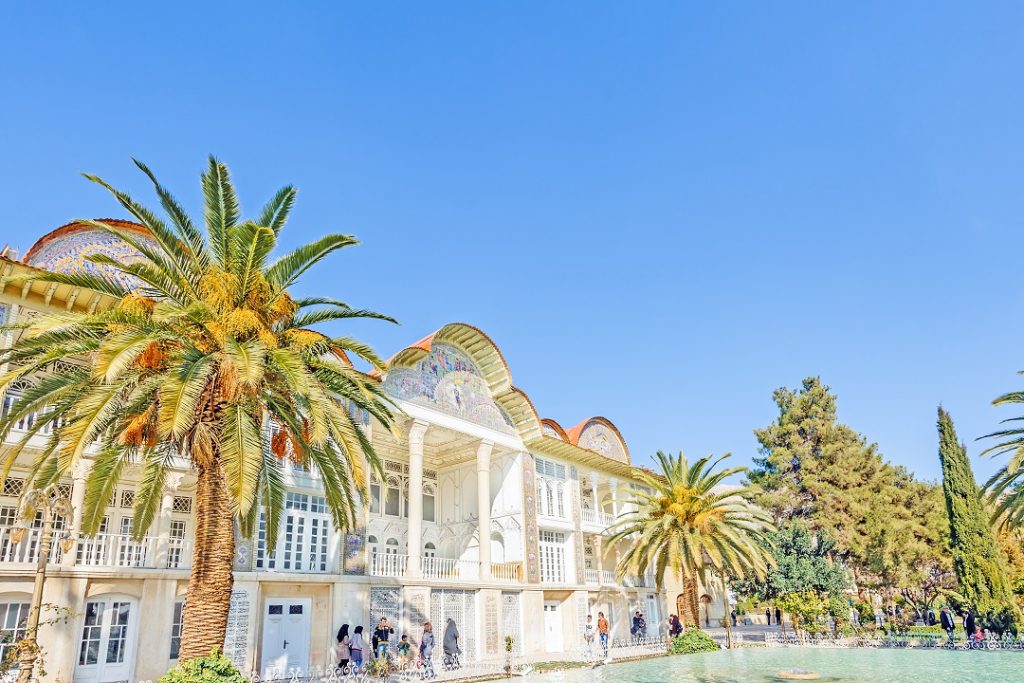
In a Persian garden, components are complementary to one another. Along with water, plants are essential in creating a flourishing space born from nothingness that is strikingly different from its surroundings. Apart from aesthetic quality, plants served a functional purpose as well. Its ability to adapt to extreme climate conditions makes a Persian garden remarkable. Using local plants ensured the garden’s survival while creating a lush, shadowy oasis. Trees had a mythical function as well. Considered a symbol of eternal life, cedars are a common feature of a Persian garden.
According to the Persian model, employing space to its full potential is a defining factor. The Persian style often attempts to integrate nature with architecture by combining open and closed spaces. Creating an enclosed space also creates boundaries between the arid land outside and the paradise inside, offering solitude and seclusion. Based on an element of hierarchy, architectural elements are arranged based on their functionality and their relationships to one another along the central axis. They are governed by rules of geometry and symmetry.
Persian gardens have evolved and flourished through time while retaining the fundamental aspects that define them. Considered a meeting place between man and God, Persian gardens have always provided a secluded space to embrace nature, contemplate life, and draw inspiration. As a masterpiece of human genius and an authentic and creative representation of Persian culture and traditions, 9 Persian gardens have been listed as UNESCO World Heritage sites. Below we will give you a glimpse of these marvelous attractions.
Pasargadae
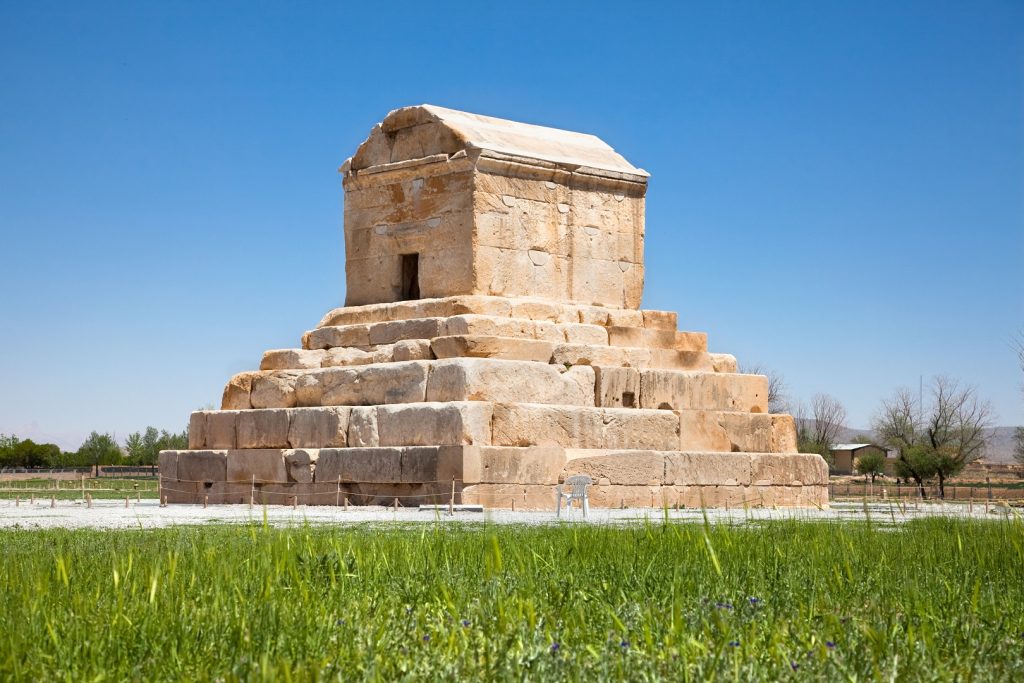
This is where it all began – Persians’ love for gardening and their fascination with creating spaces echoing paradise on earth. The garden’s significance lies in the fact that it is the earliest example of a Persian Garden, displaying all the design elements and architectural features of a Persian Garden. Today, the site might seem empty and underwhelming, with much of it lying in ruins. However, what remains today is a remnant of a luxuriant royal city. The outlines of the garden are still visible today and are a great indication of the massive scale of the complex. The carved waterways and tiny stone pools are a testament to an elaborate irrigation system.
Located 40 km from Persepolis, the royal Garden complex of Pasargadae was built in 550 BCE by Cyrus the great and was the first dynastical capital of the Persian Empire. The garden city of Pasargadae was the symbol of an emerging empire, prospering in unity and a reflection of the Achaemenid culture and civilization. The garden is revered for its creativity and originality, establishing the basic principles of a classical Persian garden. A Persian garden is perfectly manifested at Pasargadae with its four-quadrant design (Chahar Bagh) divided by waterways and walkways.
Laid out in a flat plain surrounded by mountains, the royal gardens are an outstanding example of blending architectural features into nature. The palace ensemble, which included a private residence, an audience hall, and a gatehouse, was built amid lush green gardens irrigated by the nearby Polvar River. Water would flow through the stone channels surrounding the park, keeping it fresh and lush. Returning from his military campaigns, Cyrus would personally attend to his royal gardens, perfecting the design to the most minor details. He would stroll around the handsomely manicured gardens, eat, relax, and astonish his guests with his magnificent creation.
Fin garden
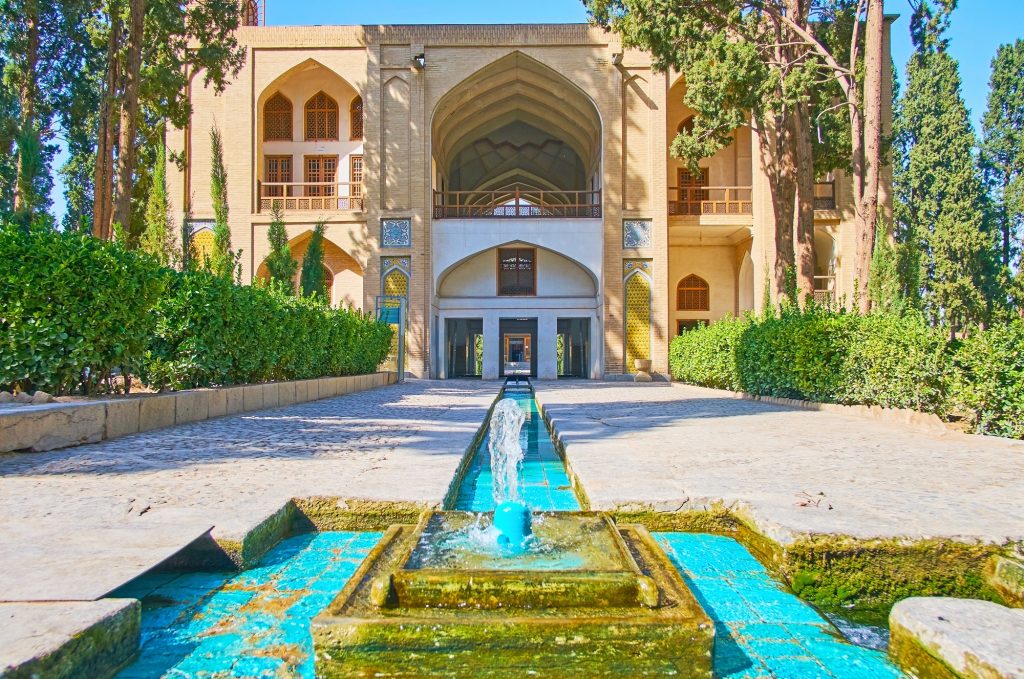
Fin Garden is a stunning tourist destination located in the village of Fin, a 10-minute drive from the city of Kashan. The garden was originally built as a royal summer retreat in the 16th century and was later restored and redeveloped by various dynasties. The royal garden was frequented by kings and foreign dignitaries as a welcomed retreat from Kashan’s scorching heat. Fin Garden, in its current form, dates back to the late 18th century when the garden became a popular leisure spot for Qajar kings.
Following the Persian tradition of an enclosed space, the garden is surrounded by defensive walls and towers. The entrance to the garden is through an imposing vestibule, which further accentuates the stark contrast between the dry climate outside and the idyllic paradise inside. Stepping inside, the garden is an enchanting site to behold.
Laid out in the classic Chahar bagh style, the garden epitomizes all characteristics of a Persian garden. Water features dominantly in Fin Garden, dictating garden organization and aesthetic representation. The garden employs a sophisticated water supply system via an elaborate network of brooks, fountains, and pools that channel water through the garden. The sound of water trickling down the turquoise-tiled waterways and burbling out of a string of elegant fountains has created a soothing water symphony, echoes of which can be heard throughout the garden.
Trees are also an integral part of the garden design. Walkways leading to the central courtyard are lined with rows of towering cedar trees, creating a brilliantly shaded space. The formidable presence of tall cedars and symmetrical plots lined with fruit-bearing trees, flowers, and decorative plants not only adds to the garden’s aesthetic appeal but also acts as a natural cooling system that keeps the garden fresh and pleasant.
Architectural elements also feature beautifully in Fin Garden. Strolling down the main walkway from the entrance gate, you will arrive at the garden’s central pavilion – a two-story pool house decorated with delicate plasterwork and mural depicting Persian kings and hunting scenes. Crystal-clear waters run through the middle of the first floor, creating a peaceful ambiance. A short walk through the lofty trees and burbling water will take you to the garden’s most famous structure; the Safavid bathhouse.
The Fin Garden harbors a painful tragedy despite its enchanting beauty and serene atmosphere. Its beauty is overshadowed by the murder of a visionary man. Here, 19th-century Persian Prime Minister Amir Kabir was put under house arrest and eventually murdered by royal court plotters who could not tolerate his efforts to modernize the country.
Eram Garden
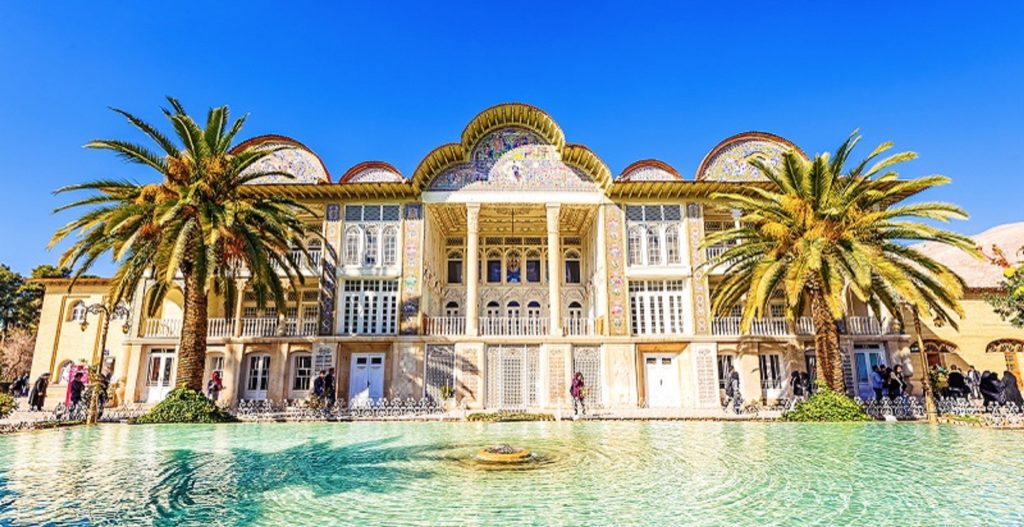
With its legion of well-known poets and marvelous gardens, Shiraz is famously dubbed the city of romance and poetry. Among the city’s countless gardens blooming with flowers and orange blossoms, Eram is the one that has gained a reputation as an unmatched beauty, inspiring poets and artists through times. Translating into heaven in English, Eram represents itself as a serene oasis, offering refuge from the chaotic outside world.
Upon entering the garden, you are enchanted by the abundance of color and aroma. The sweet fragrance of orange blossoms and roses gently drifts through the air. The garden is filled with the soft murmur of water making its way through the green grounds and the sound of wind rustling among lush trees.
Standing along the northern bank of the Koshk River, this marvelously designed garden has seen the rise and fall of many Persian dynasties. Initially built in the 13th century as a modest seasonal royal residence, the garden complex was expanded and renovated during the 19th century, serving as the residence of local governors. During the Pahlavi dynasty, the Eram garden was used as a temporary royal residence until it was handed over to the University of Shiraz in 1963. Today, the garden is part of the University’s Botanical gardens.
In its current design, the garden dates back to the mid-Qajar dynasty and is a fine example of Persian artistic style. Contrary to most Persian Gardens, the architectural element dominates the garden space at Eram. The eye-catching 3-story structure with its lavishly decorated façade stands proudly among glorious trees piercing the turquoise sky. The magnificent structure, with its distinct semi-lunar roof, is enriched with colorful tiles, stuccos, and stone carvings depicting beautiful floral patterns, hunting scenes, and stories of Persian folklore.
On the first floor, you have the Howz Khaneh or the basin hall used on blazing summer days. A stream runs through the hall, pouring into a central marble pool which makes the room pleasantly cool. Here, you can seek refuge from the gleaming sun while you relax and marvel at the richly decorated walls and ceilings. On the second floor is the portico hall; two small porches stand on each side of the central columned verandah, overlooking the garden and the main pool. The porch is beautifully decorated with beautiful frescos and sophisticated calligraphies. The reception hall on the third floor is elegantly decorated with murals, mirror tiles, and stuccos.
Apart from the architecture, natural elements are integral to the design and functioning of the garden. Water and plants are used to their maximum effect to cool down the garden temperatures. Persian cypresses acquire an unparalleled presence in Eram Garden. These stately, shadow-casting trees have been densely planted along with other evergreen and fruit-bearing trees to combat the intense Shiraz heat. Water streaming from the pool is divided into several branches, which flow along the walkways and through the garden, irrigating the delightful orange groves and the colorful rosebeds.
Shazdeh Mahan Garden
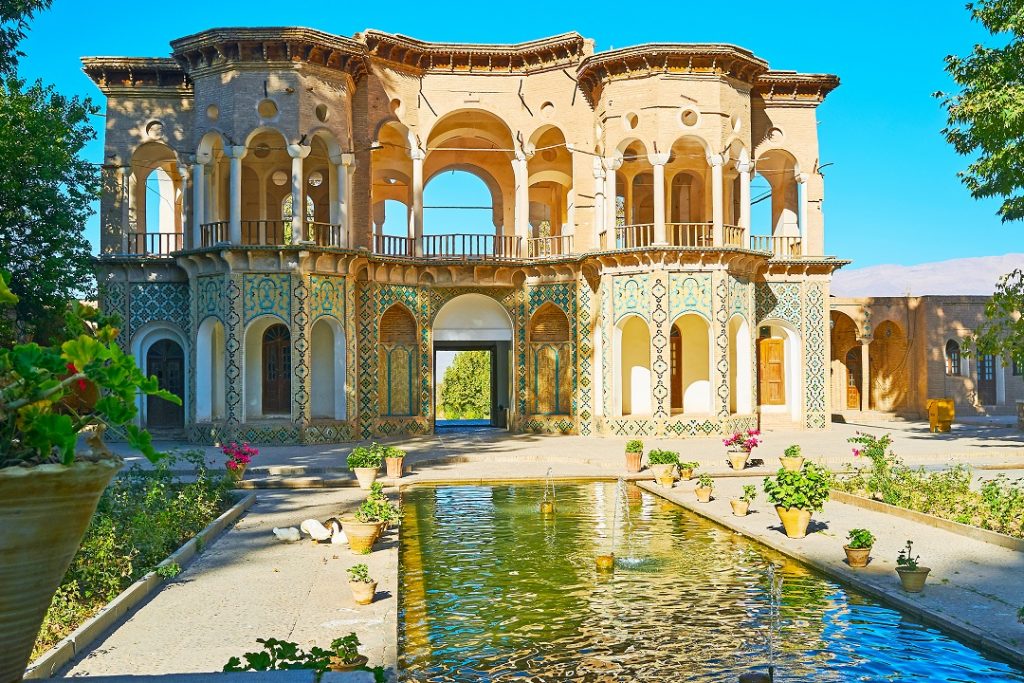
Sitting on the edge of the desert, Shazdeh Mahan is a green oasis of lush trees and gushing water, set against the backdrop of distant mountains. Laid out in classic Persian style, the garden is a magnificent representation of a Persian garden. Located 35 km southeast of Kerman, the garden complex was commissioned in 1850 by a Qajar prince as a seasonal residence. Bearing his name, the garden was mainly used by Prince Mahan, who was also the governor of Kerman at the time, for summer retreats and grand receptions.
The rectangular-shaped garden expands over an area of 5.5 hectares and is surrounded by high walls, which separate the luxuriant garden from the arid desert outside. Built on a vast, dry plain, the garden is the ultimate symbol of endurance, overcoming harsh climates, wars, and adversaries. This peaceful garden is a fine example of how man-made elements are harmoniously integrated with the natural landscape.
Water and architecture make up the principal elements of the Shazdeh Mahan Garden. Taking advantage of the natural climate, the garden is built on a steep slope along a west-to-east axis. The entrance to Shazdeh Mahan is through an exquisite entrance gate located in the lower part of the garden. Decorated with elegant colorful tiles and stuccos, the gatehouse was mainly used in colder seasons. The second floor of this grand structure, with its breathtaking view of the garden, was used primarily by the prince to receive guests and foreign dignitaries.
Opposite the gatehouse, on the upper part of the garden, are the royal quarters. Due to the natural difference in height, water flows from the upper pool along the central axis in a large stream, creating a cascading display of water. Water flows into small pools via twelve 1.5-meter waterfalls until it reaches a large fountained basin in front of the gatehouse.
A line of shadowy staircases on both sides of the streams takes you from the gatehouse to the royal pavilion. Enjoy the gentle breeze, the gushing sound of water, and the cheery birds chirping away. At the end of your walk, you will arrive at the gorgeous residence and its circular pool adorned with flower pots. Here, you can get sweeping views of the garden, the majestic emerald trees, the dancing fountains, and the splendid gatehouse at the far end.
Dowlat Abad Garden
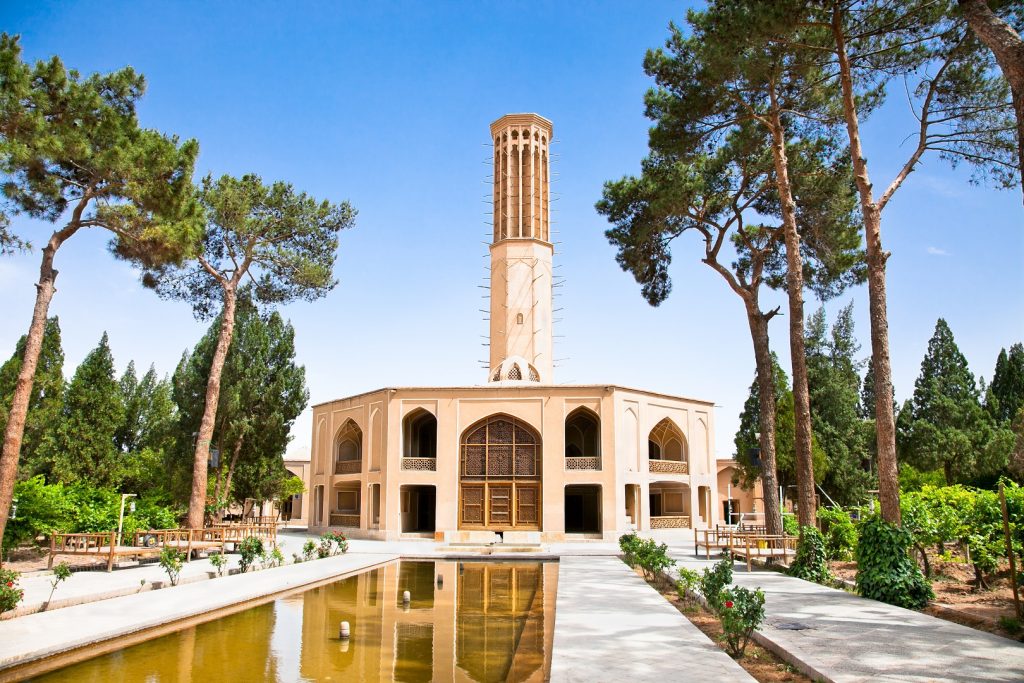
Dowlat Abad is a garden mansion in the historic neighborhood of Chahar Menar in Yazd. Emerging from clay and sand, the calm garden constitutes the best example of an oasis flourishing in an adverse climate. It richly illustrates the Persian concept of creating a rich landscape from nothingness.
The garden complex was built around 1750 and underwent comprehensive renovations in the early 19th century. Dowlat Abad garden served as the primary place of residence and governance for the governors of Yazd. Built on the Persian principle of symmetry, the constituent features of the garden are organized along the central axis, covering an area of 40,000 m2.
Passing through the vestibule, you enter the stunning courtyard, where the landscape is instantly transformed. Your eyes are immediately drawn toward the garden’s most prominent feature; the 33-meter-high Badgir peeking from among the tall evergreen trees. Considered an architectural marvel, badgirs or wind-catchers were a unique invention of the Persians to combat the hot desert climate. Consequently, wind and water became vital elements in the architectural design of the Dowlat Abad garden.
Coolness and the natural flow of air have been instrumental in the architectural and interior design of the summer pavilion, also known as the Badgir Hall. The octagonal shape of the pavilion and the badgir helps the wind flow faster through the mansion. The marble pool positioned directly under the badgir also helps cool the room’s circulating air. The intricate latticed windows, the colorful stained glasses, and the whitewashed walls are all intended to maximize the coolness of the mansion.
The plants arranged along the central axis mainly serve a functional purpose. The two rows of tall pine trees positioned on either side create a shadowy space in the garden and a natural barrier that ensures privacy. The garden’s two seasonal mansions are separated by a 208-meter pool that runs down the center of the courtyard and has been built long enough to fully reflect the Badgir. The sound of water gushing out of the 47 elegant marble fountains of the pool enhances the peacefulness of the garden. Water flows from the central basin into brooks, separating the garden into 7 main groves, each dedicated to a specific type of tree and plant.
Chehel Sotoun Garden
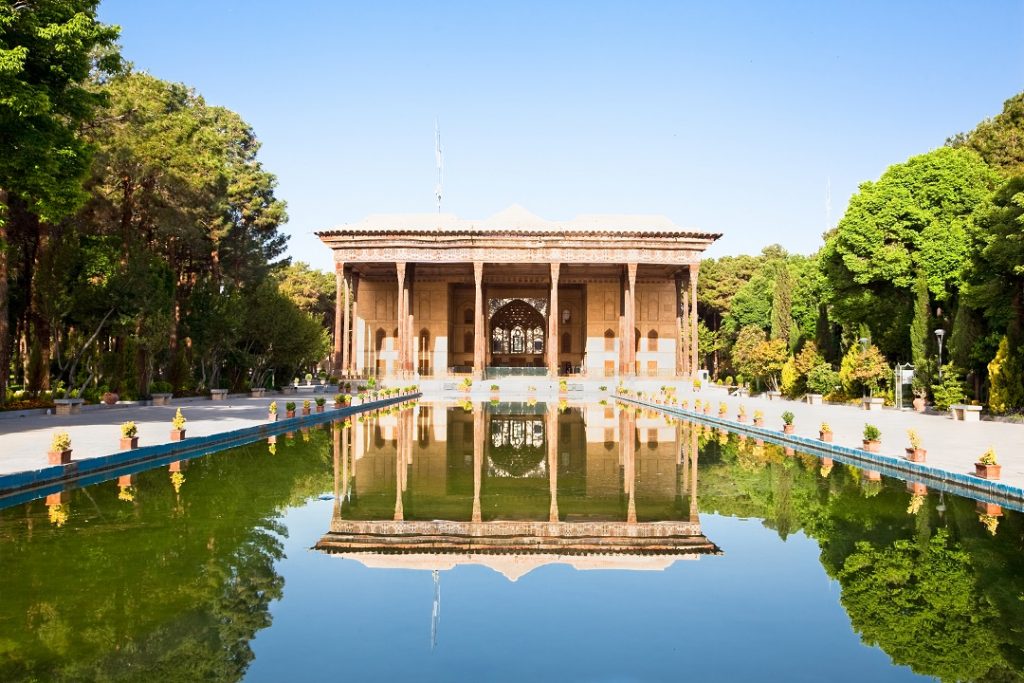
Chehel Sotoun is a royal garden complex located in the heart of Isfahan’s old city. The famous garden was initially built in the early 16th century by Shah Abbas I and was later expanded by Shah Abbas II. As an extension of the royal palaces in Naghsh-e Jahan Square, the garden and its magnificent monument finely reflect the glory of the Safavid dynasty.
Built as a reception hall, the royal pavilion is the stand-out feature of the Chehel Sotoun. Surrounded by peaceful gardens, the palace sits at the end of a reflecting pool. The royal pavilion was used for lavish royal parties, state ceremonies, and receiving foreign dignitaries. Upon entering this peaceful oasis, you are dazzled by the reflection of the marvelous pavilion, the sky, and the trees in the large pool.
Acting as a mirror, the pool is one of the garden’s most striking features. The pool stretches between the entrance and the pavilion, finely illustrating the garden’s prominent concept of symmetry. Surrounded by stone lions on four corners, the pool is also the primary source of life in the garden. Water circulates around the garden via a network of brooks, keeping it fresh and irrigated.
A lovely walk past the long pool will take you to the pavilion’s elegant columned terrace. Twenty slender wooden pillars, each made of a single tree, rise to an exquisitely decorated ceiling with intricate wood inlays. All twenty columns are perfectly reflected in the front pool, giving the garden its name – the forty columns. Undoubtedly majestic and grand, the interior splendor of the pavilion tells the tale of bygone days. The three stately halls are richly decorated with elaborate miniatures and detailed frescos depicting royal banquets and battle scenes. The exquisite decorations inside Chehel Sotoun are more extravagant than any other garden pavilion in Iran due to its royal function.
In contrast to the pavilion, the landscaping of the garden itself is pretty modest. Tall plain trees lining the length of the park are planted at alternating heights to create maximum shade. Mainly local trees are used in the garden arrangement to ensure their survival. This well-planted garden is a welcoming oasis of peace and quiet in the center of the bustling city, offering its visitors a pleasant respite from the gleaming sun.
Akbariyeh Garden
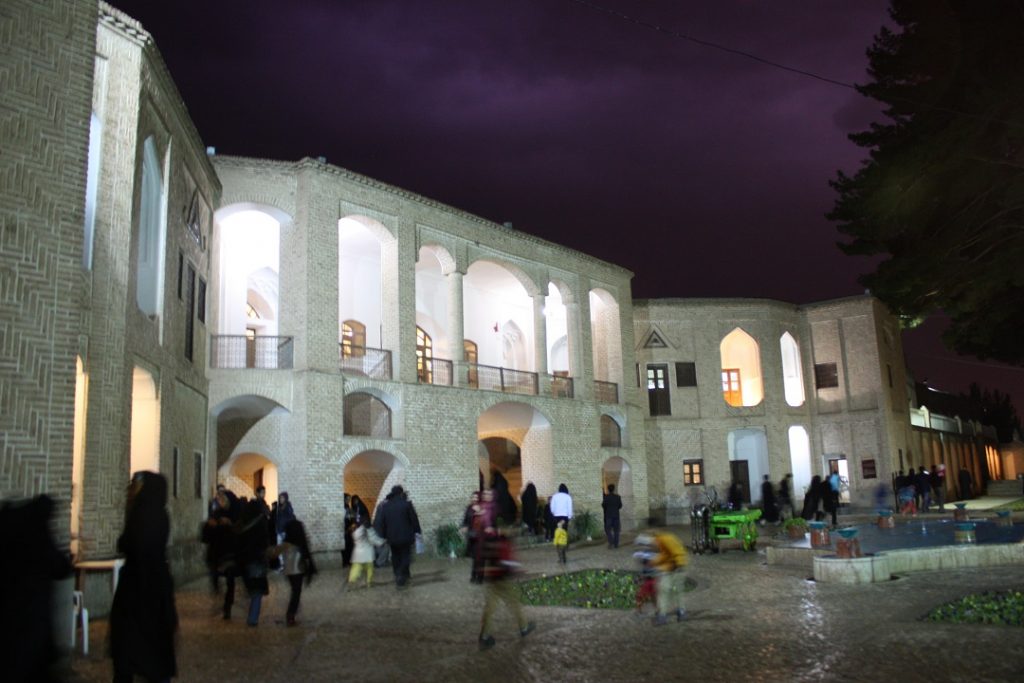
The splendid Akbariyeh Garden sits at the foot of the Bagheran Mountains in Birjand, east of Iran. Covering an area of 45,000 m2, the garden follows the principles of a Persian garden. Constructions began in the mid-18th century, intending to establish a new administrative center to replace the old Baharestan Citadel, which housed the administrative offices at the time.
The garden was established by the Alams, one of the oldest and most influential families of Khorasan, who also served as governors of Birjand. The garden was used for residence, reception, and government affairs for over two centuries until it was endowed with a charitable foundation in the late 1970s. After the Islamic revolution, the garden was confiscated and used by various military and law enforcement bodies until it was eventually handed over to the Ministry of Cultural Heritage in 1992. Today, and after extensive renovations, the garden is home to Birjand’s Museum of Archaeology and the Museum of Anthropology.
Akbariyeh Garden was built on a natural slope along a longitude axis. It features two pavilions; the modest, unadorned administrative quarters and the elegant ceremonial house. Considered the central pavilion, the residential quarters were used for state ceremonies and for receiving royal guests. Inside, the ceremonial house is gorgeously decorated with fine stuccos and delicate mirror tiling. To reach the pavilion, guests had to cross the garden positioned vertically along the central axis. Two symmetrical staircases lead up to the spacious porch, overlooking the crescent-shaped basin and the lush gardens.
The Akbariyeh Garden fully illustrates the Persian concept of space in landscape design. The garden is arranged along the central walkway that leads to the main pavilion. The space is divided into six equal karts, each allocated to a particular type of fruit tree. Tall pine trees on opposite sides cast a pleasant shadow on the walkway, and short box trees are planted between the pines to create visual balance and privacy. The magnificent display of roses and seasonal flowers has created a feast of colors in the garden, their soft aroma drifting pleasantly in the air.
Abbas Abad Garden
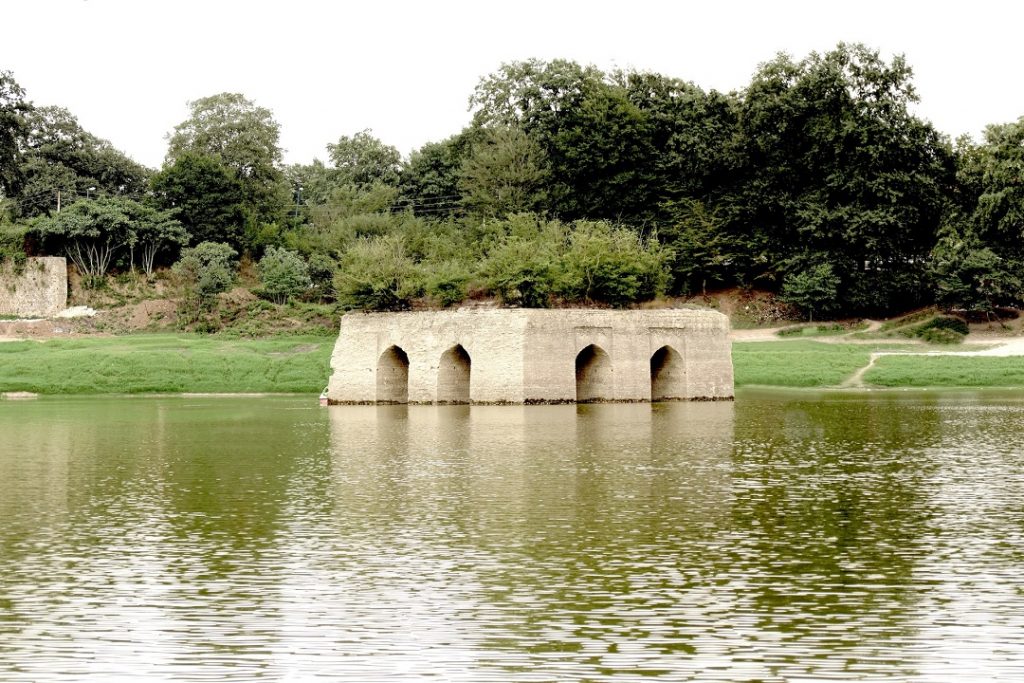
The royal garden of Abbas Abad is a picturesque oasis tucked away inside a dense jungle in northern Iran. The royal retreat was built around 1613 by Shah Abbas I, and it is the only non-desert garden in Iran. The garden was frequented by Safavid kings until the 18th century, but it was eventually abandoned after the dynasty’s fall. Much of the garden has been lost by neglect, with only parts of the structures surviving. Walking around, you can see the devastating traces that the passage of centuries has left on the garden.
Currently, the garden complex consists of a dam, a man-made lake, a bathhouse, twin brick towers, waterworks, and stone-paved paths. What renders Abbas Abad Garden remarkable is its sophisticated water management network. The royal bathhouse with separate cold and hot water piping systems and the twin towers that served as pressure relief structures are remnants of the garden’s advanced engineering system.
One of the most notable features of the garden is a peculiar-looking structure, rearing its head from the dam reservoir. Known as Chahar Taghi, the arched brick structure acted as an emergency valve to elevate pressure from the dam. The dam was built in a deep valley to regulate water used for agriculture. In addition to its technical function, the Chahar Taghi served a recreational purpose too. The remains of wooden pillars suggest that the structure was accessed via a wooden bridge. Guests would enjoy receptions on the water pavilion, surrounded by lovely views of the lush forests.
Remains of the royal palace can be found on a hilltop overlooking the terraced gardens, the lake, and the lush mountains surrounding it. What little has remained attests to a very sophisticated water system within the palace. Water would flow into a central pool in the royal residence via a network of clay pipelines cascading into smaller basins down the hill until it reached the lake.
Pahlavanpour Garden
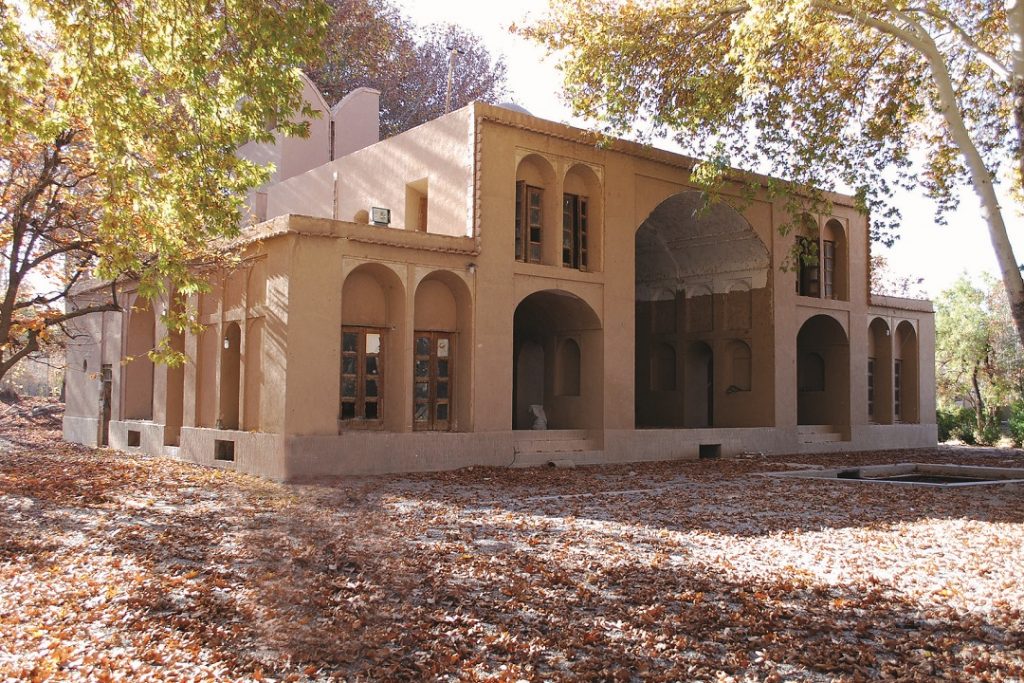
The peaceful Garden of Pahlavanpour is located in the historic town of Mehriz, 30 km south of Yazd. Built in the 19th century, the garden was the family estate of a wealthy and respected local merchant bearing the name of its owner, Ali Pahlavanpour.
Occupying an area of 2.5 acres, the garden is divided into two main sections – the summer and winter quarters. Sitting on the main axis, the summer residence is the garden’s highlight. The two-story structure stands gracefully at the center of the garden, surrounded by statuesque cedar trees. Reserved for hot summer days, the house includes a beautiful howz khaneh or pool house. Water from the nearby qanats cuts through the middle of the decorated basin hall, making its way to the verdant garden.
Water flows through the garden via a network of brooks lined with two rows of plane trees. The rhythmic sound of water, the shady trees, and the modest structures give the garden a calm yet graceful air. Walking among the old fruit trees and stately pines and cedars, you will reach the garden’s winter residence, the bathhouse, caretakers’ quarters, and kitchens occupying the western flank of the estate.
A Persian garden in essence and design, the Pahlavanpour garden also reflects the social and political environment of its time. Built at a time when Iran was transitioning into a modern country, the garden illustrates a move from the traditional Persian garden style toward a more modern landscaping design.

